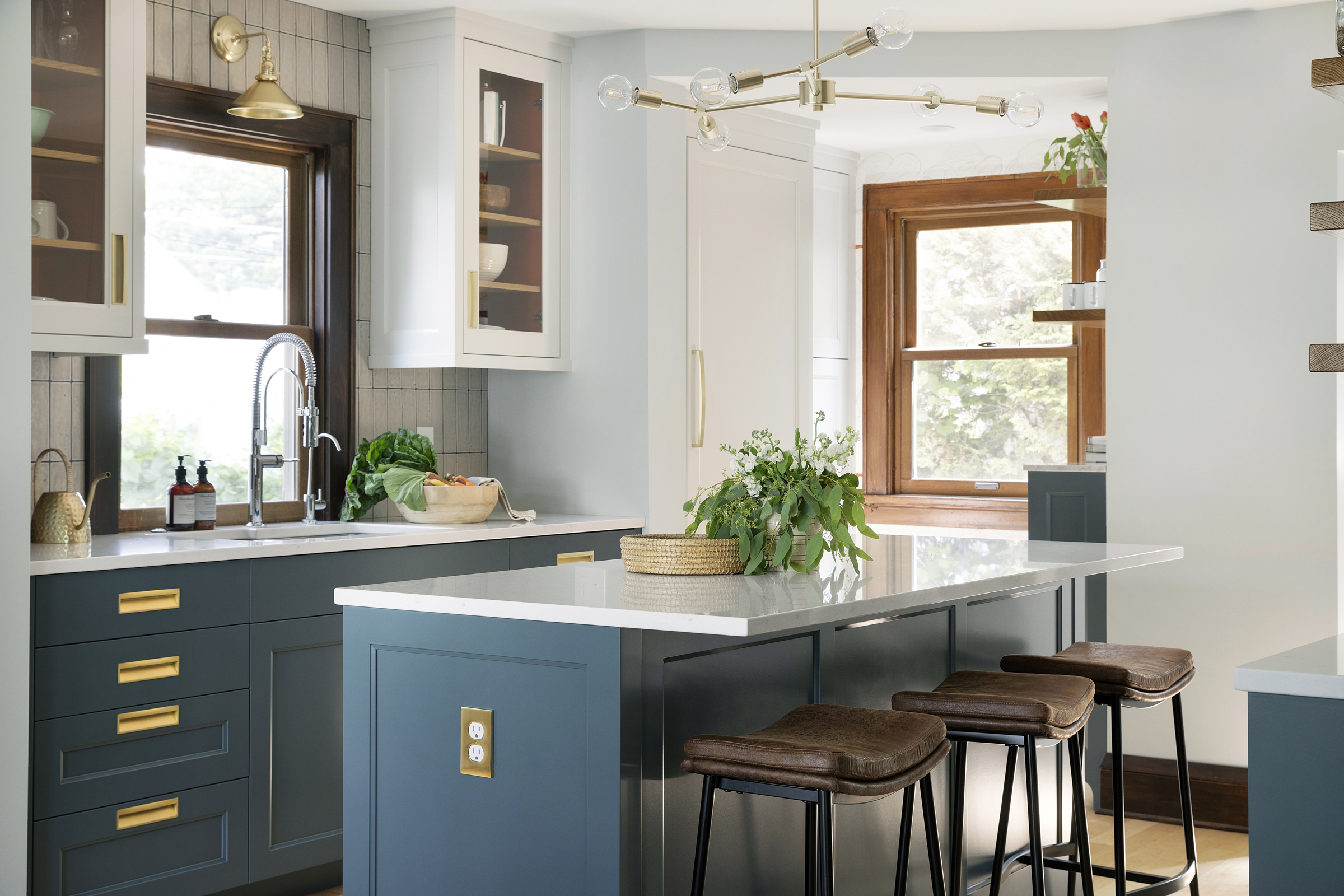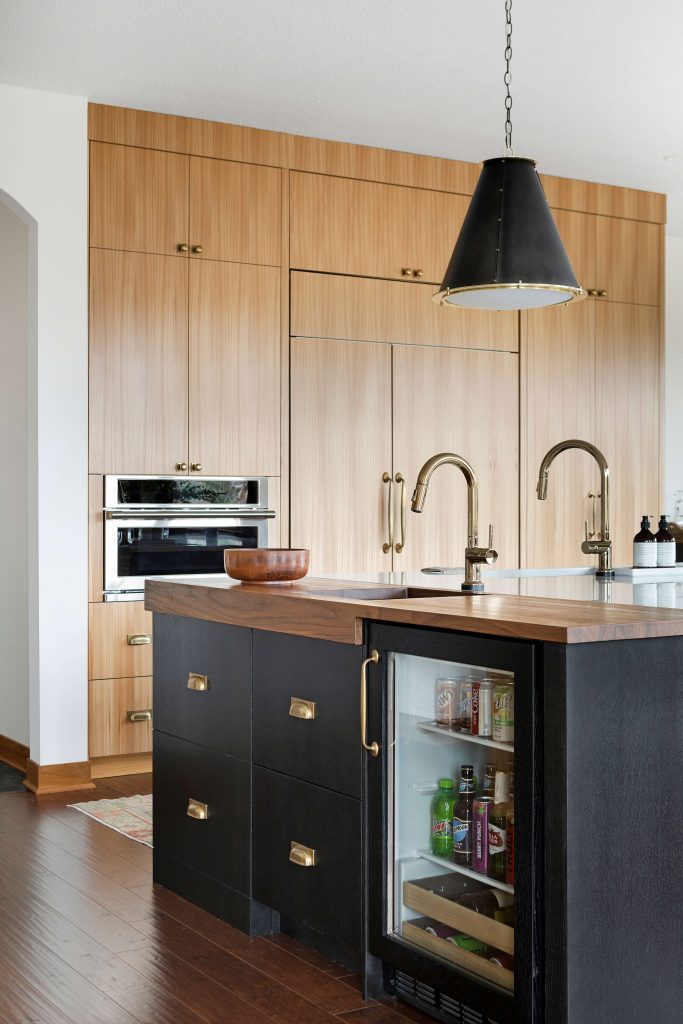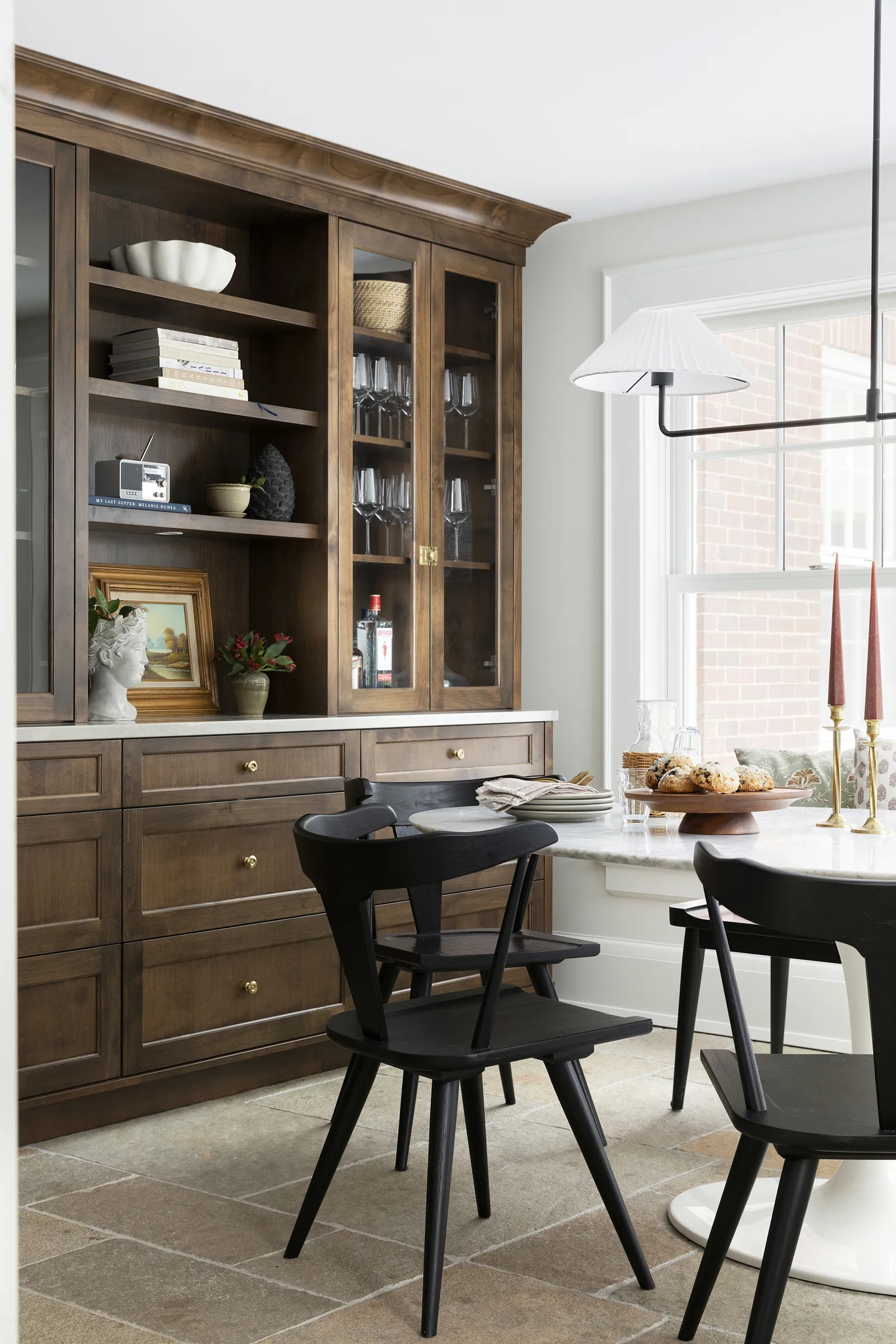What is Frameless Custom Cabinetry?
|
Home Design & Renovation Trends
Discover the latest home renovations trends, project reveals, design inspiration and tips on how to prepare for a home renovation.
If the kitchen is the heart of the home, the backsplash is the signature detail. It’s where function meets personality and we're seeing a wave of fresh takes that go far beyond classic subway tile. Here are 5 elevated backsplash ideas we’re loving right now: 1. Vertical Stacked Tile A modern twist with just the right amount of drama. Stacking tile vertically elongates your walls, creating height and a fresh, contemporary feel. We especially love the semi handmade ceramic tile as featured in...
Tucked away on a serene wooded lot, this mid-century home holds a story that began in 1975, and now continues with a thoughtful remodel of the main floor. Our clients came to us with a clear goal; modernize the original kitchen while honoring the character of their home. With strategic changes to the layout, removing a wall and an original window, we opened the kitchen to the adjacent dining and living spaces, allowing for better flow and more light. FULL REVEAL HERE Beautiful Biscayne Avenue...
A Guide to Cabinet Hardware Placement Design is all in the details and we know at Jkath that the placement of your cabinet hardware can make or break a space. It’s the finishing touch that adds character, functionality, and a sophisticated polish to your cabinetry, especially when built in our custom cabinet shop. PREVIEW OUR GUIDE HERE Cheers to Dad, Cheers to Me! One for you, one for me. We previously shared our dad's day roundup. Today, we're sharing the top four things used daily around...


